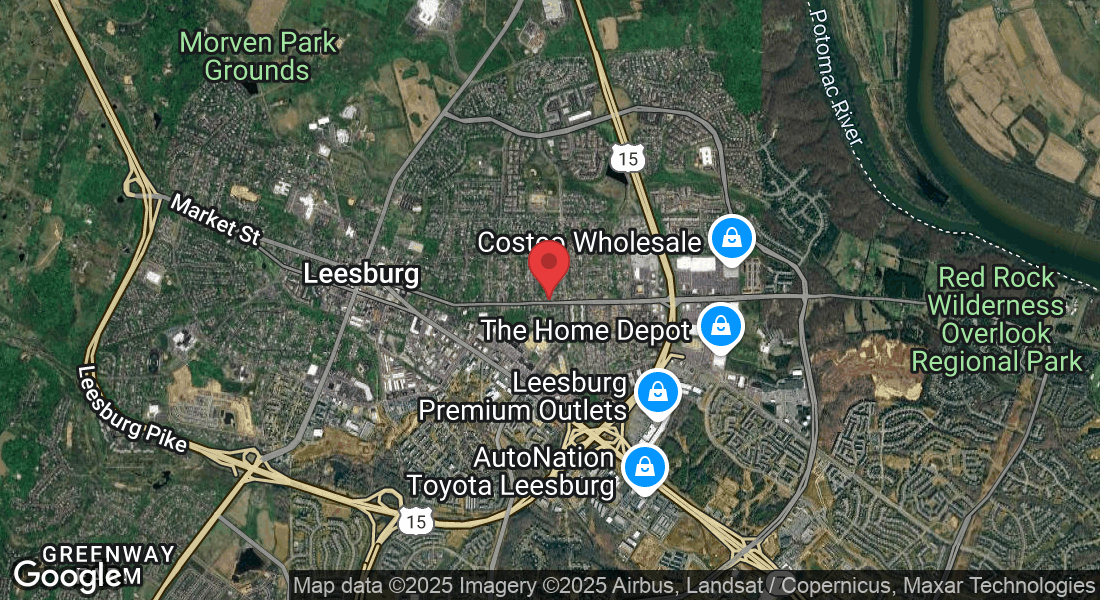Our Design/Build Approach follows a Three-Phase Process:
Our Design/Build approach to remodeling offers a superior method of project delivery that ensures every aspect of the owner's intent is implemented. As we are the primary source of communication and management on a project, there is no duplication of responsibilities and related costs. Because we answer only to the owner, your best interest is our only interest.
Phase 1:
Preliminary Design
and Budgeting
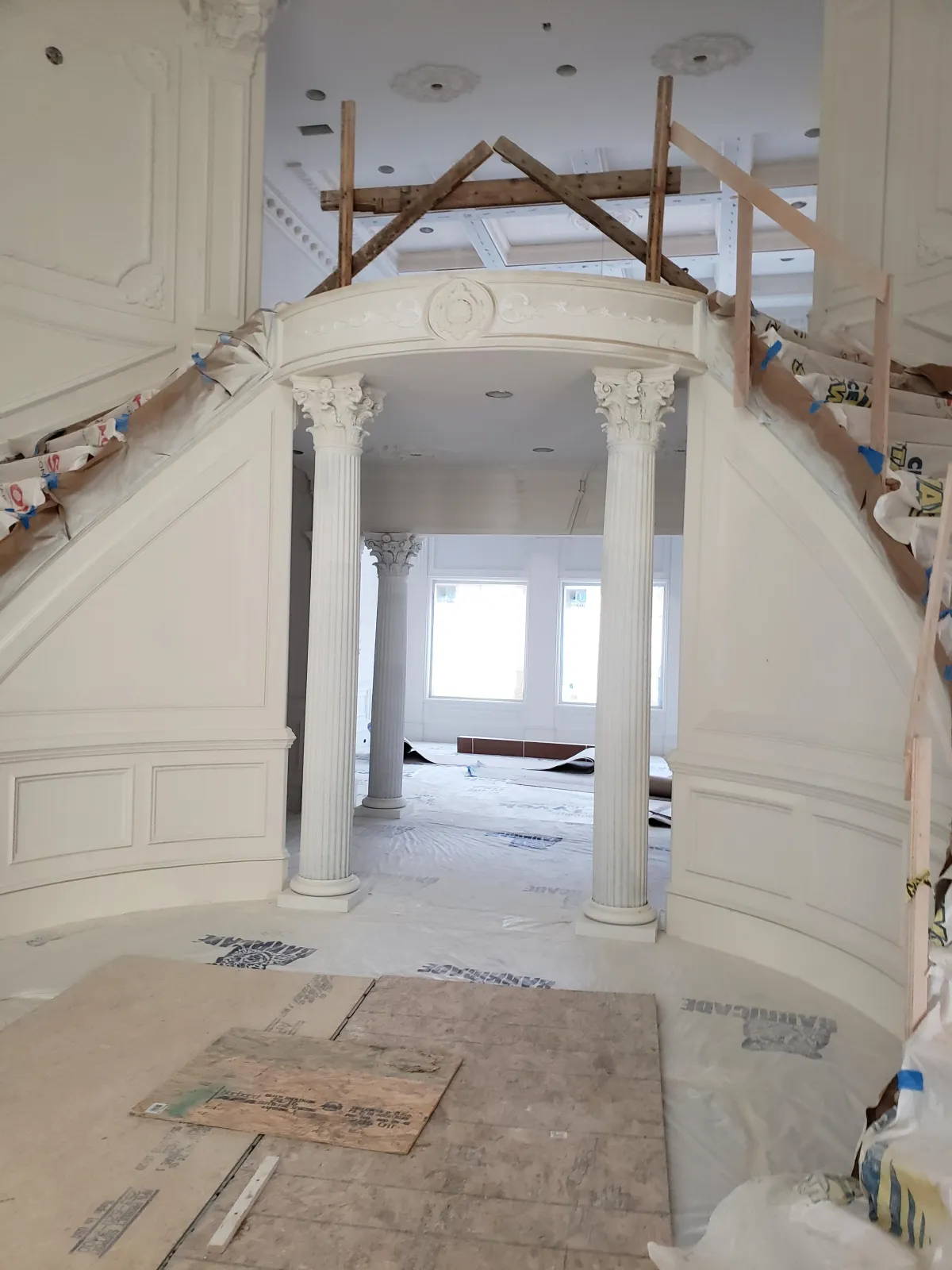
Evaluation
Identify existing construction materials and finishes
identify existing structural construction
Photograph existing area for reference (if required)
Planning
Measure existing area to be remodeled
Draw preliminary plans for proposed construction
Select preliminary construction materials and finishes
Budgeting
Develop a preliminary project budget
Develop a preliminary project time line
Project value engineering
Development
Obtain preliminary design review approvals
Subcontractor walk-through
Preliminary engineering analysis (if required)
Plans and Specifications
Construction drawings: plot plan, floor plan, elevations and sections
Engineering: plans, details and calculations (if required)
Shop drawings: cabinetry and custom fabrications (if required)
Finish schedule for products and surfaces
Costs and Contract
Detailed construction cost breakdown
Construction critical path schedule
Construction contract
Phase 2:
Final Plans
and Costs
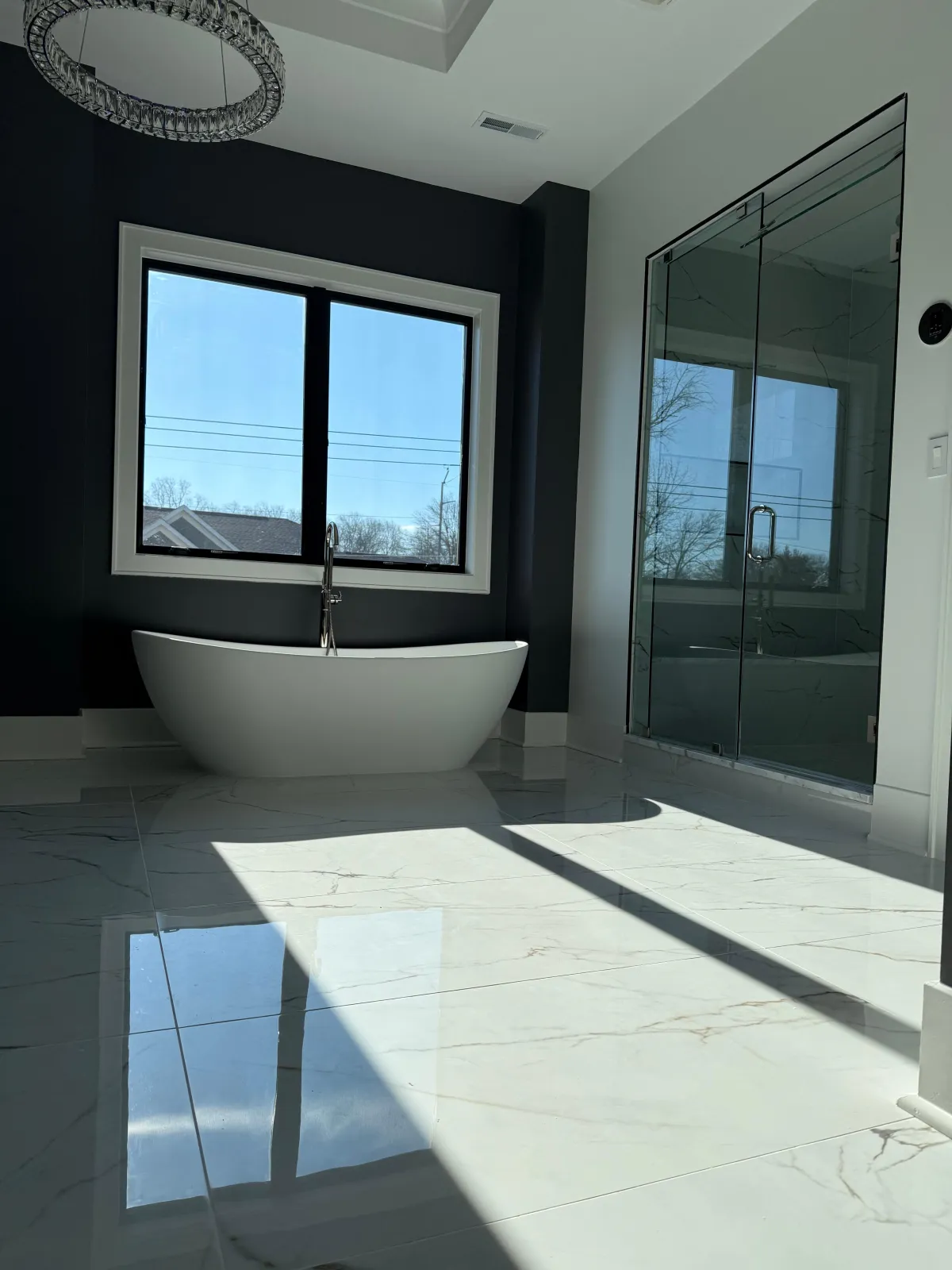
Phase 3:
Project
Construction
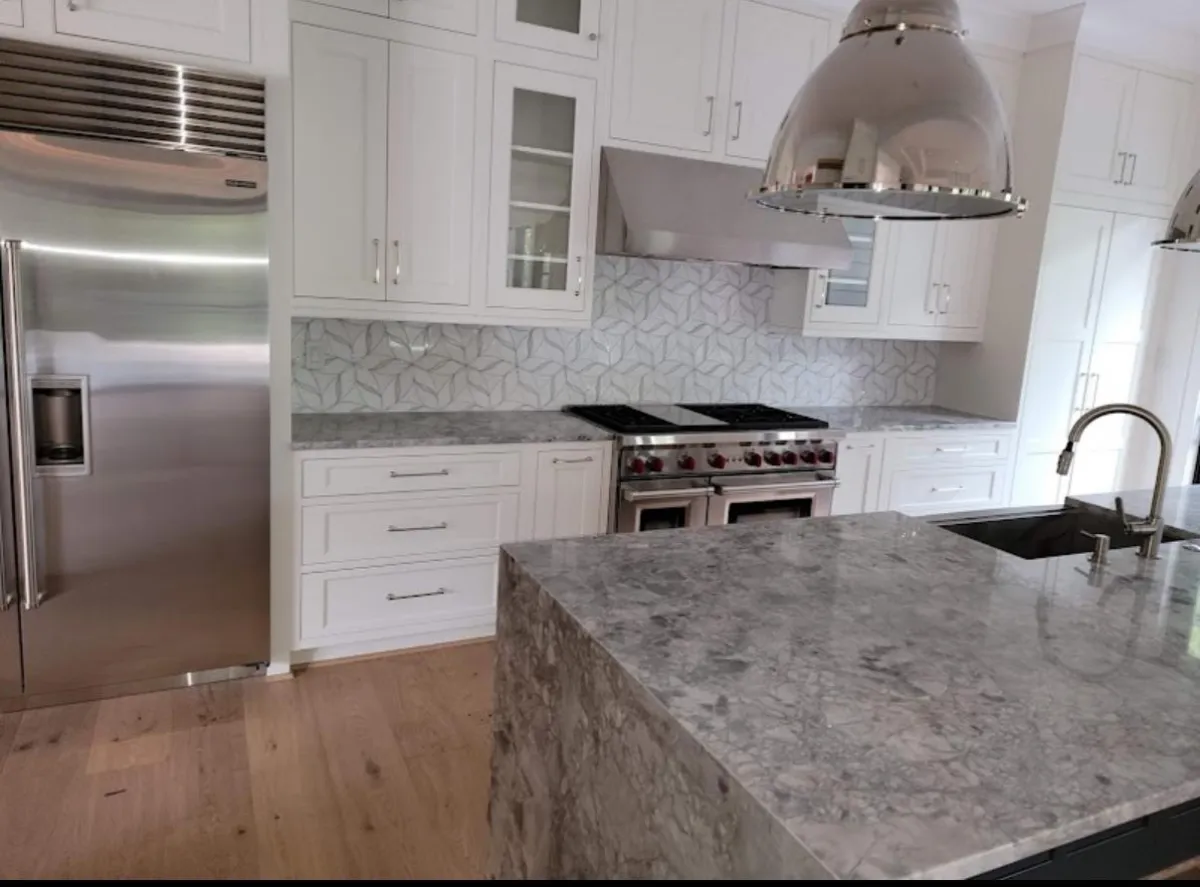
Pre-Construction
Obtain permits and approvals
Order products
Schedule subcontractors
Pre-construction site preparation
Construction
Management of labor, subcontractors and suppliers
Coordination of building department and engineering inspections
Facilitate custom fabrications
Provide ongoing project status information
Completion
Final homeowner walk-through
Orientation for your new products and finishes
Project maintenance and warranties
Frequently Asked
Questions
What Services do you offer ?
Ceramic and marble Bathroom, showers and floors. Hardwood Floors, Backsplash, Fire Place, Sheetrock installation, Grouting and re-grouting, Repairs.
How much would my project cost ?
Costs depend on the size and complexity of the project. We offer free estimates based on your needs.
How do we start the renovation process with your company?
To begin, fill out our contact form or give us a call to schedule a free consultation. During this meeting, we'll discuss your needs, assess your space, and outline the project timeline and budget.
What is the typical duration of a renovation project?
The duration varies based on the project's scope but typically ranges from 5 days to a week for most kitchen, bathroom, or flooring projects.
What happens if there are changes or delays during the project?
We prioritize clear communication, so any changes or potential delays will be promptly discussed with you. Adjustments to the project plan, including timeline and budget implications, are handled transparently to ensure your satisfaction.
Get a Quote
Get in Touch
Email : [email protected]
Phone : (703) 499-7767
Address : 716 Edwards Ferry Rd NE, Leesburg, VA 20176
Assistance Hours :
Monday - Friday 7AM - 4PM
Saturday 7AM - 4PM
Sunday - CLOSED
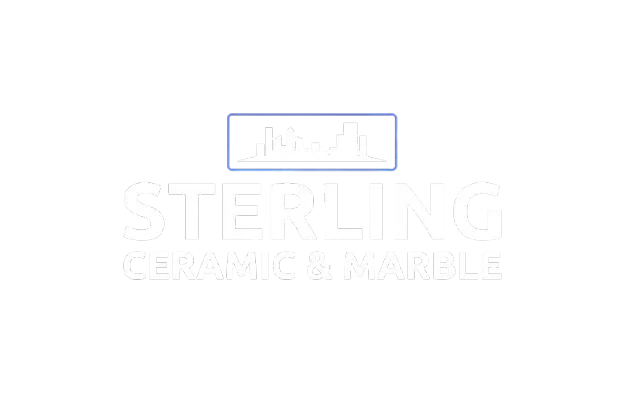
Company
Customer Care
Legal
Follow Us
Copyright 2025. Sterling Tile & Ceramic. All Rights Reserved.
